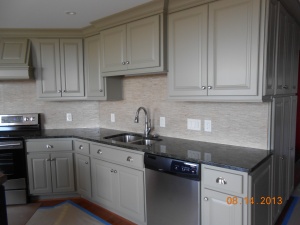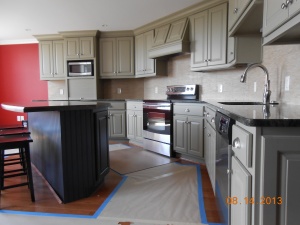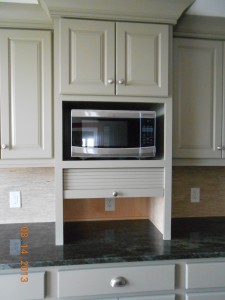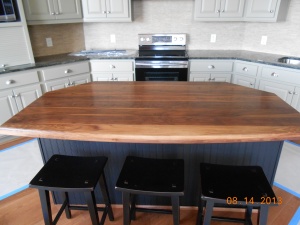What makes most cabinetry so appealing? The detail trim and doors! There are so many choices, but you may want to start with your door style. Here are some insights and tips for choosing the right doors for your project.
INSET OR OVERLAY – What’s the difference?
Full Overlay Doors
A full overlay door style means that there is very little cabinet frame showing around each door and drawer front, creating a living space with a modern, seamless appearance. In this style the doors/drawers lay on top of the frame. The doors and drawers are made larger than normal as to almost cover the entire cabinet frame. Door and drawer edges almost touch each other. Hinges are concealed.
1/2 Inch Overlay Doors
Cabinetry designed with 1/2 in. overlay door and drawer fronts leaves 2 inches of the cabinet frame exposed between the doors, creating a more traditional look. This is frequently called traditional overlay. The door/drawer is set on top of the frame. This style is the most common and least costly. Hinges may be exposed or concealed.
Flush Inset:
This is often just called inset. The frame has a square edge ( no bead ), and the door/drawer is set into the cabinet frame opening. Many door styles are available as inset. This style can have concealed hinges or exposed barrel hinges.
Beaded Inset:
The cabinet frame has a bead cut into the edge. The cabinet door/drawer is set into the frame opening. This is a more time consuming and labor intensive door treatment which makes it more costly than regular overlay or full overlay styles. Almost any door can be made as beaded inset. This has become a very popular style.
An Example of Inset Doors:

Kitchen Cabinets with Inset Doors and Drawers
Inset doors and drawers have become more popular in recent years, but can also be seen in older homes. Inset door and drawer fronts are usually costlier due to being labor intensive and a more precise fit being required.

Kitchen with Overlay Doors and Drawers
Overlay door and drawer fronts are typically more common and have a great look as well.r





